Hickory View Apartments - Apartment Living in Nashville, TN
About
Welcome to Hickory View Apartments
500 Hickoryview Drive Nashville, TN 37211P: 877-565-7461 TTY: 711
Office Hours
Monday through Friday 8:00 AM to 5:00 PM.
Are you looking for the perfect place to call home in a residential community near I-65 and I-24? Look no further than pet-friendly Hickory View Apartments in Nashville, Tennessee. A short drive from Downtown Nashville means plenty of shopping, entertainment hot spots, and dining options nearby. Contact us today to start enjoying the Nashville lifestyle in a suburban setting.
Hickory View Apartments is proud to offer community amenities that are sure to please. Make waves in our shimmering swimming pool and relax on the sundeck. We have professional on-site management, and a 24-hour emergency maintenance service team, to help keep our community running smoothly! Schedule an appointment, and give us the chance to become the place you and your furry-friends call home.
Hickory View Apartments has four spacious floor plans for rent with ample storage space and huge walk-in closets. Enjoy the gorgeous natural views of Nashville, TN from your balcony or patio. To make chores more manageable, you will have a fully-equipped electric kitchen with all the appliances, including a dishwasher. Check out our one and two-bedroom apartments and make us your new home today.
Your new home is calling and ready for move in. Call us today and ask us what amazing specials we have 615-832-1400
Floor Plans
1 Bedroom Floor Plan
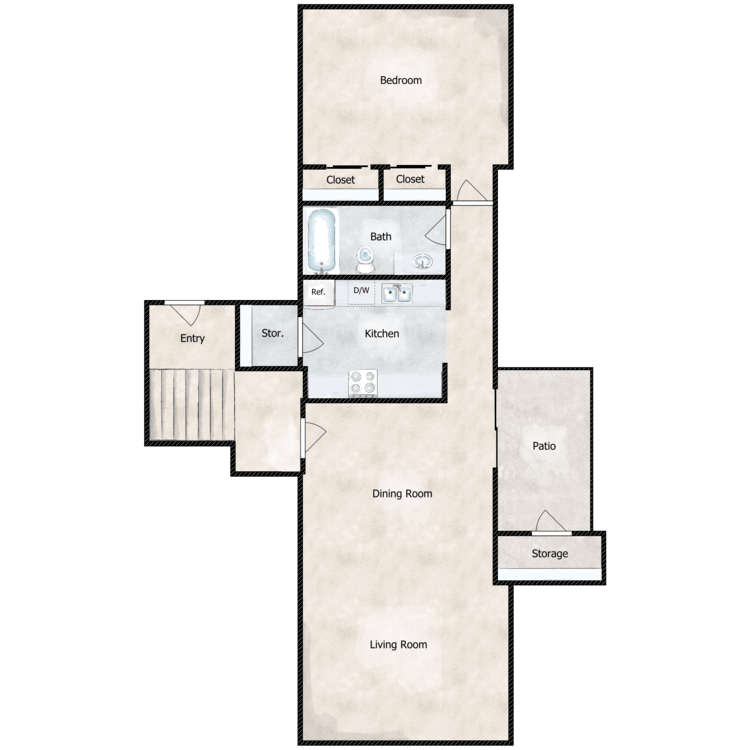
Andrew
Details
- Beds: 1 Bedroom
- Baths: 1
- Square Feet: 720
- Rent: From $1170
- Deposit: Call for details.
Floor Plan Amenities
- Ample Storage Space
- Balcony or Patio
- Cable Ready
- Central Air and Heating
- Dishwasher
- Efficient Appliances
- Fully-equipped Electric Kitchen
- Gorgeous Natural Views
- Huge Walk-in Closets
- Mini Blinds
- Spacious Floor Plans
- Washer and Dryer Connections *
- Wheelchair Access *
* In Select Apartment Homes
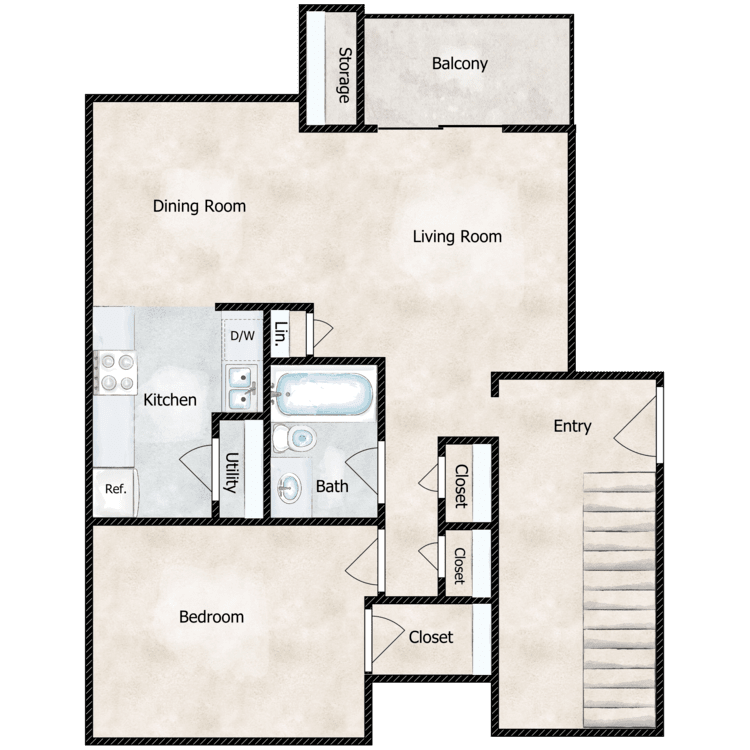
Jackson
Details
- Beds: 1 Bedroom
- Baths: 1
- Square Feet: 720
- Rent: From $1170
- Deposit: Call for details.
Floor Plan Amenities
- Ample Storage Space
- Balcony or Patio
- Cable Ready
- Central Air and Heating
- Dishwasher
- Efficient Appliances
- Fully-equipped Electric Kitchen
- Gorgeous Natural Views
- Huge Walk-in Closets
- Mini Blinds
- Spacious Floor Plans
- Washer and Dryer Connections *
- Wheelchair Access *
* In Select Apartment Homes
Floor Plan Photos
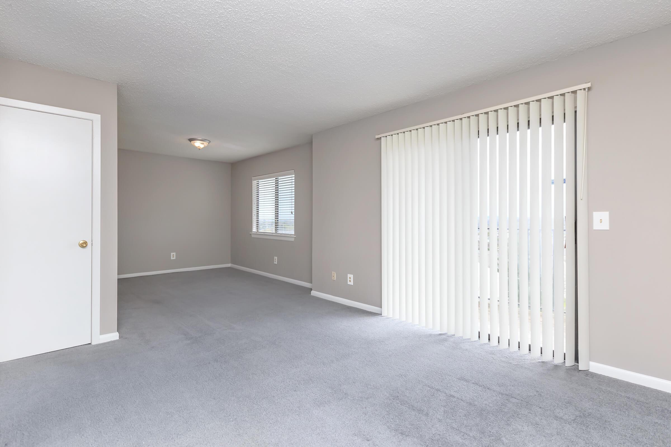
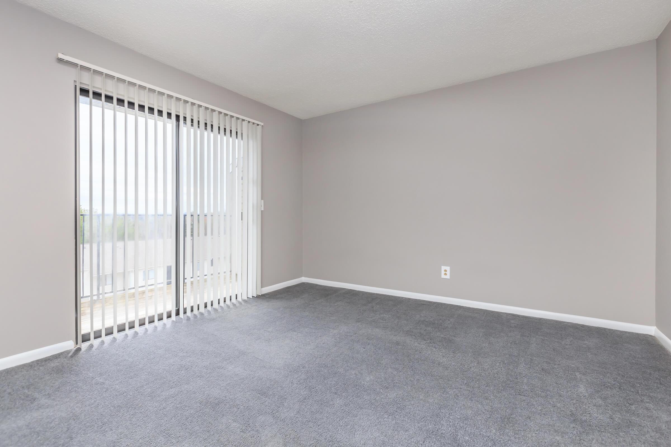
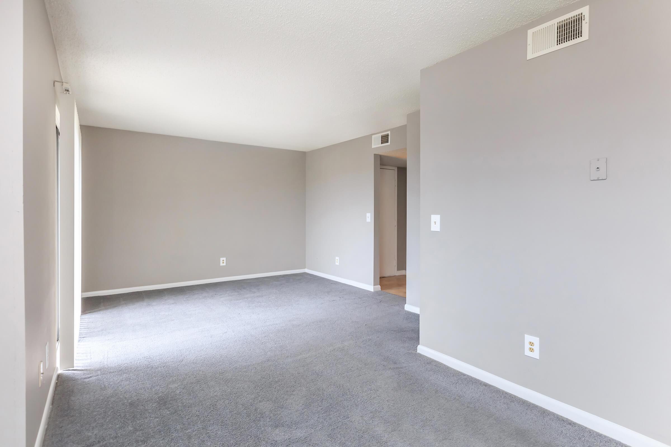
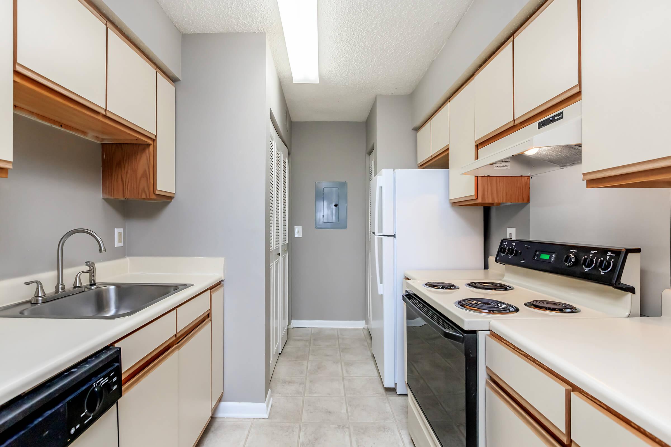
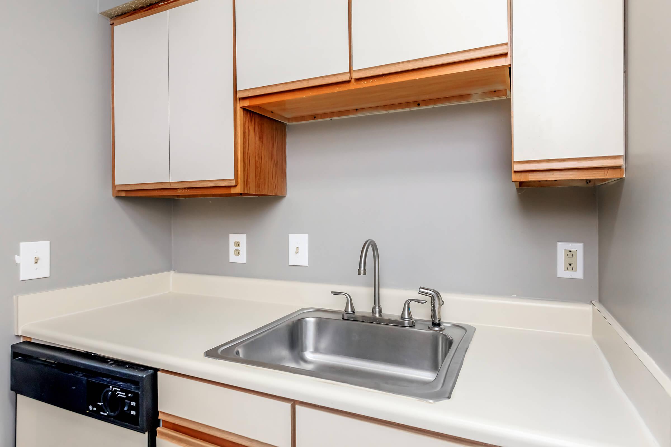
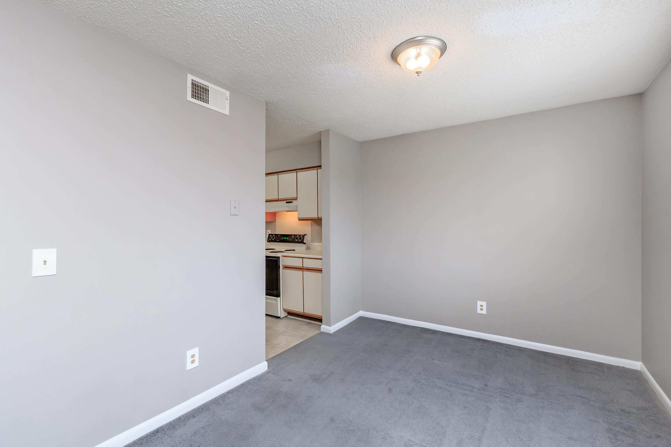
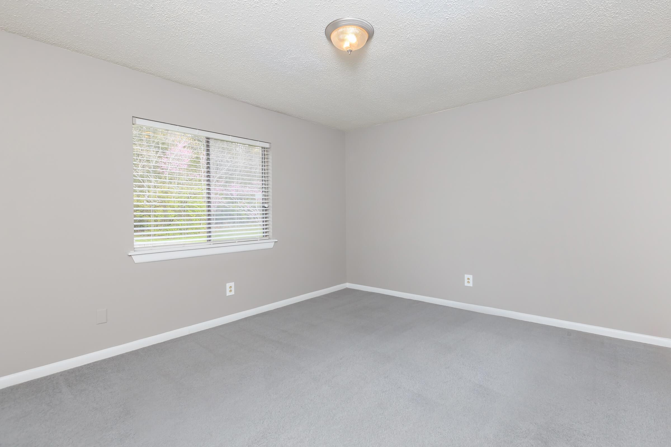
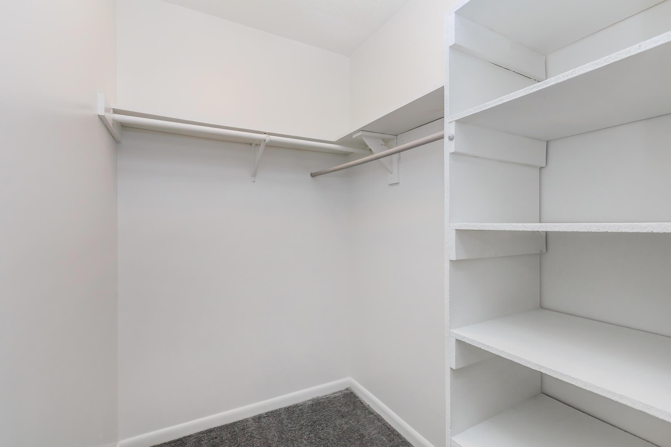
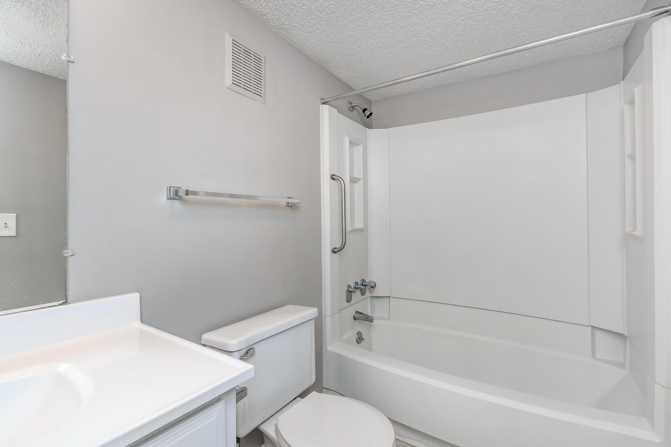
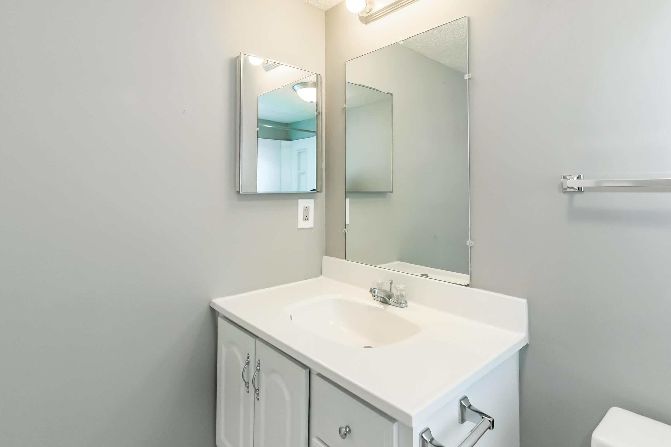
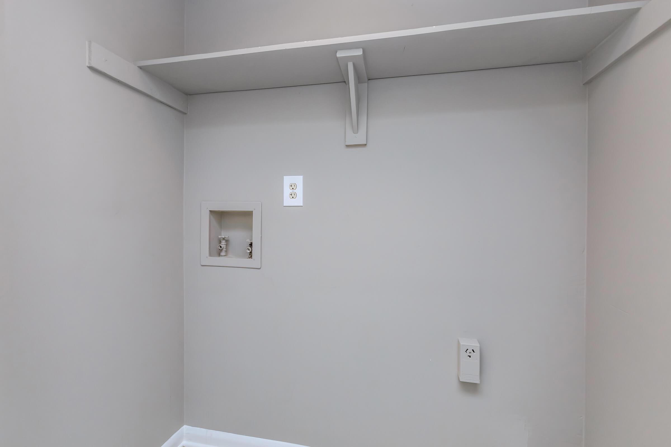
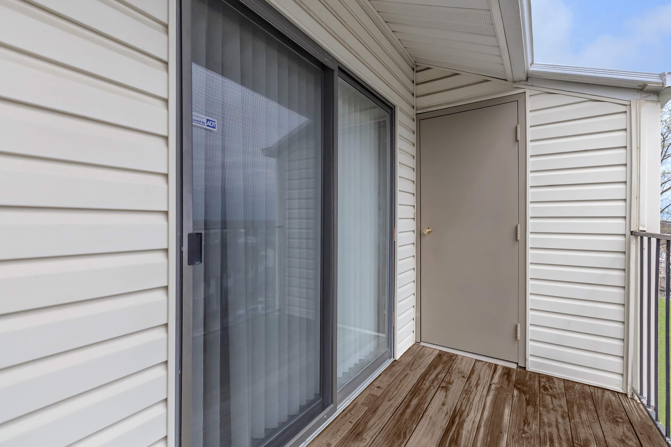
2 Bedroom Floor Plan
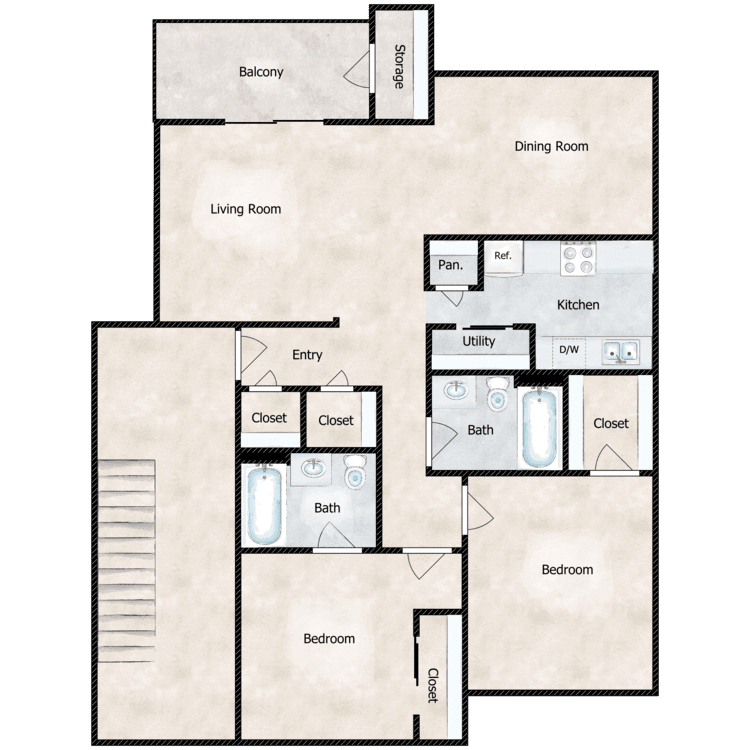
Rachel
Details
- Beds: 2 Bedrooms
- Baths: 2
- Square Feet: 970
- Rent: From $1349
- Deposit: Call for details.
Floor Plan Amenities
- Ample Storage Space
- Balcony or Patio
- Cable Ready
- Central Air and Heating
- Dishwasher
- Efficient Appliances
- Fully-equipped Electric Kitchen
- Gorgeous Natural Views
- Huge Walk-in Closets
- Mini Blinds
- Spacious Floor Plans
- Washer and Dryer Connections *
- Wheelchair Access *
* In Select Apartment Homes
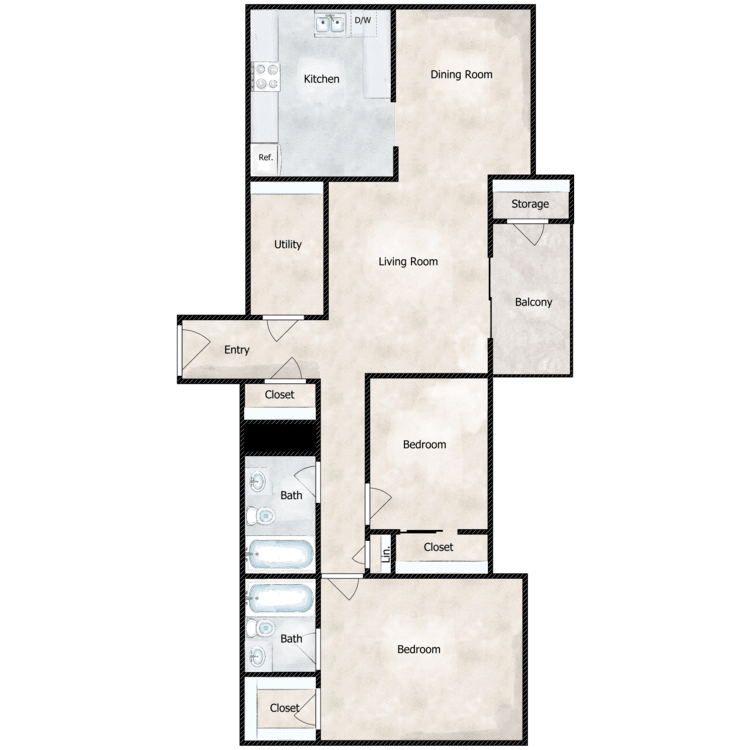
Hermitage
Details
- Beds: 2 Bedrooms
- Baths: 2
- Square Feet: 1175
- Rent: From $1349
- Deposit: Call for details.
Floor Plan Amenities
- Ample Storage Space
- Balcony or Patio
- Cable Ready
- Central Air and Heating
- Dishwasher
- Efficient Appliances
- Fully-equipped Electric Kitchen
- Gorgeous Natural Views
- Huge Walk-in Closets
- Mini Blinds
- Spacious Floor Plans
- Washer and Dryer Connections *
- Wheelchair Access *
* In Select Apartment Homes
Floor Plan Photos
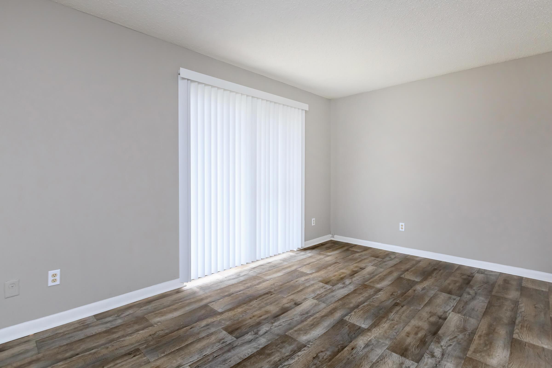
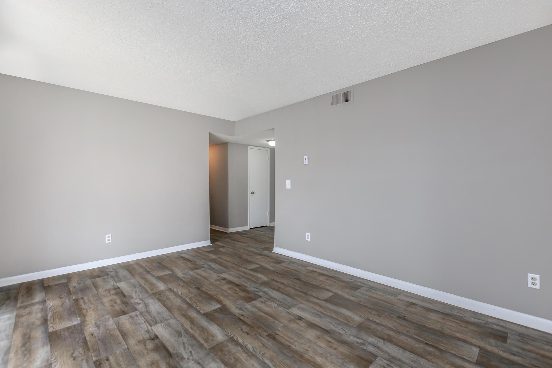
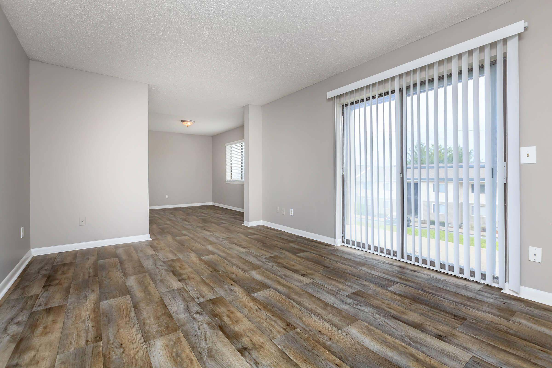
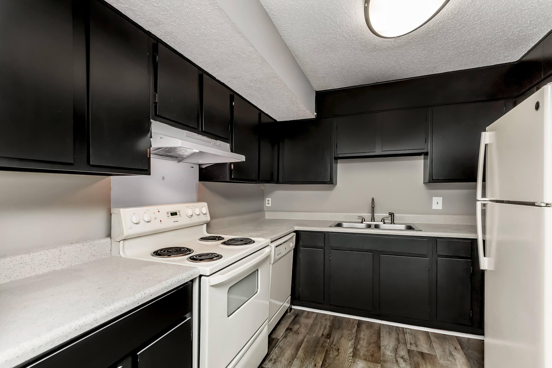
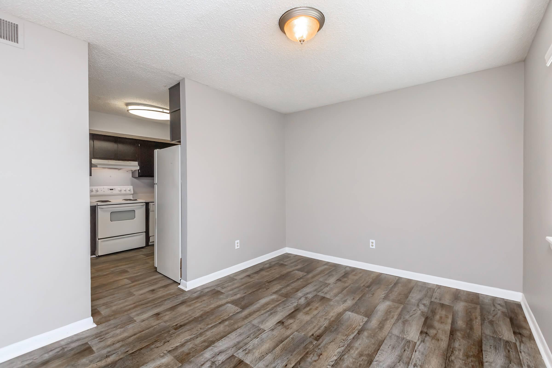
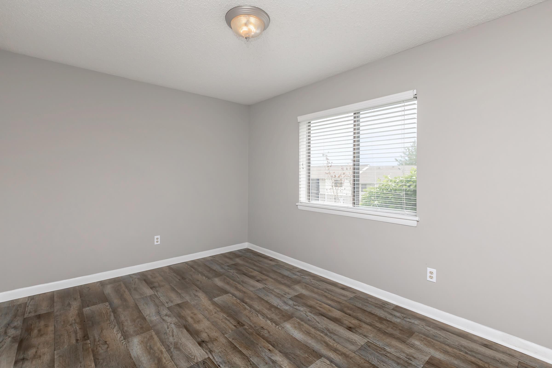
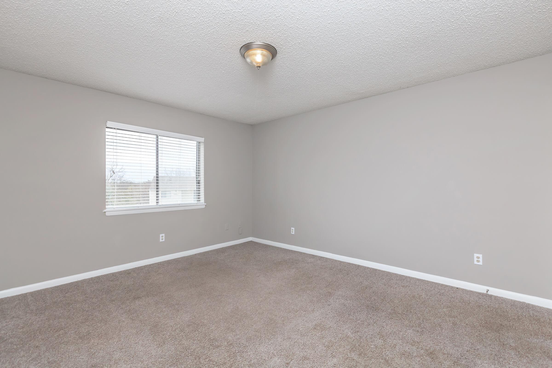
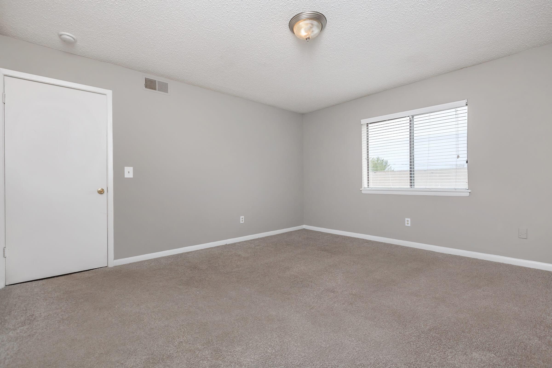
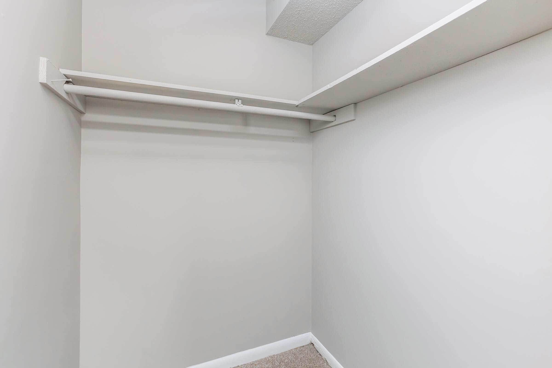
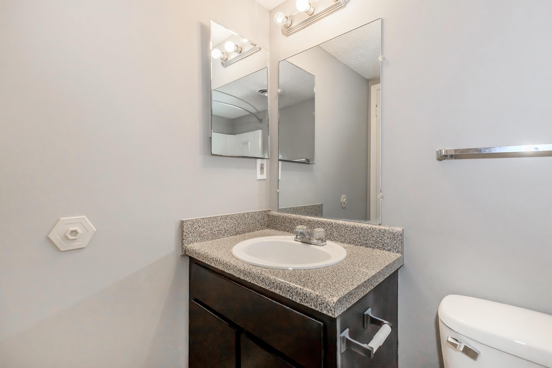
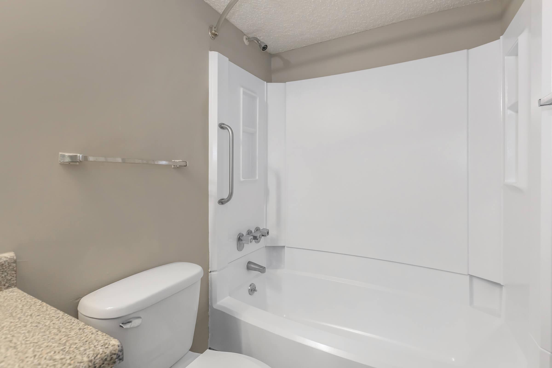
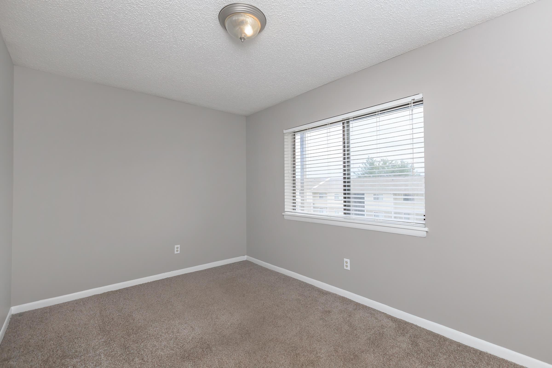
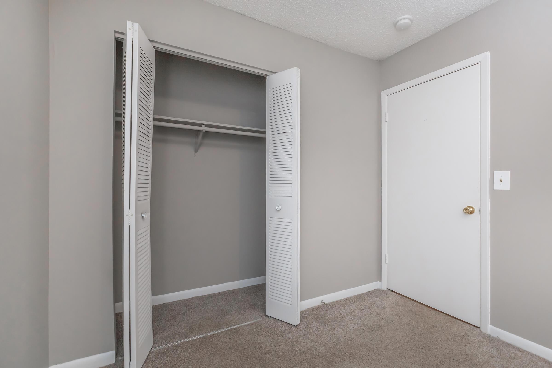
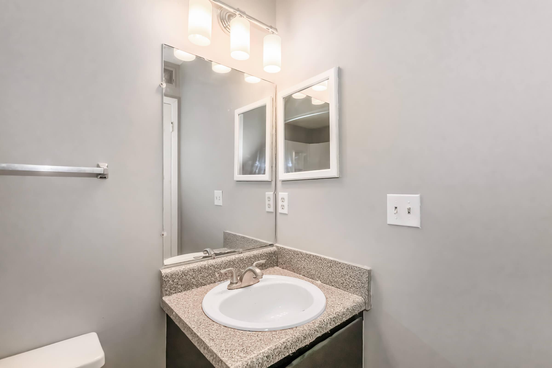
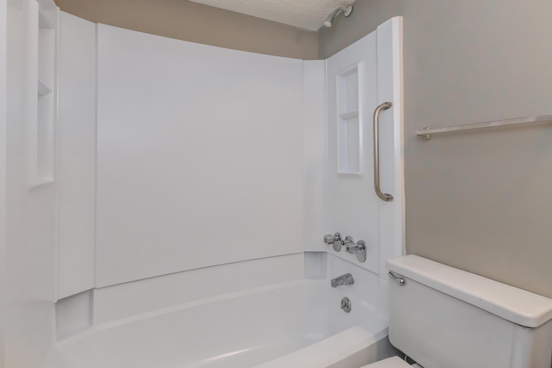
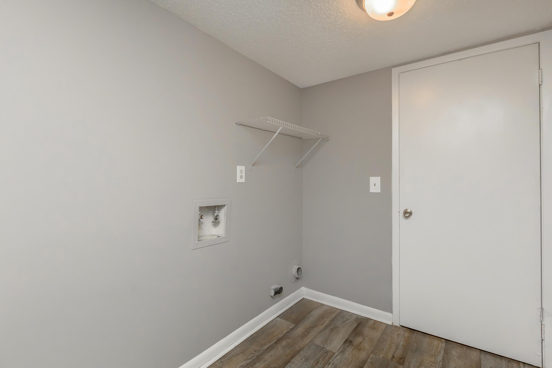
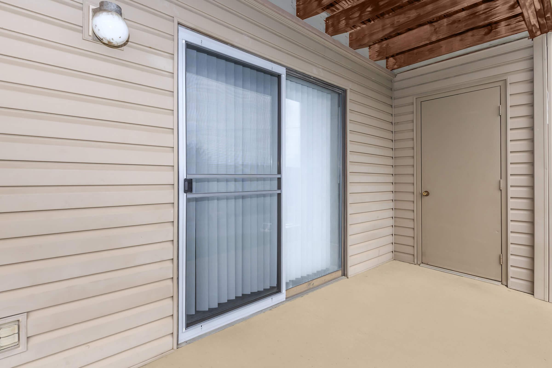
Pricing and Availability subject to change. Some or all apartments listed might be secured with holding fees and applications. Please contact the apartment community to make sure we have the current floor plan available.
Show Unit Location
Select a floor plan or bedroom count to view those units on the overhead view on the site map. If you need assistance finding a unit in a specific location please call us at 877-565-7461 TTY: 711.
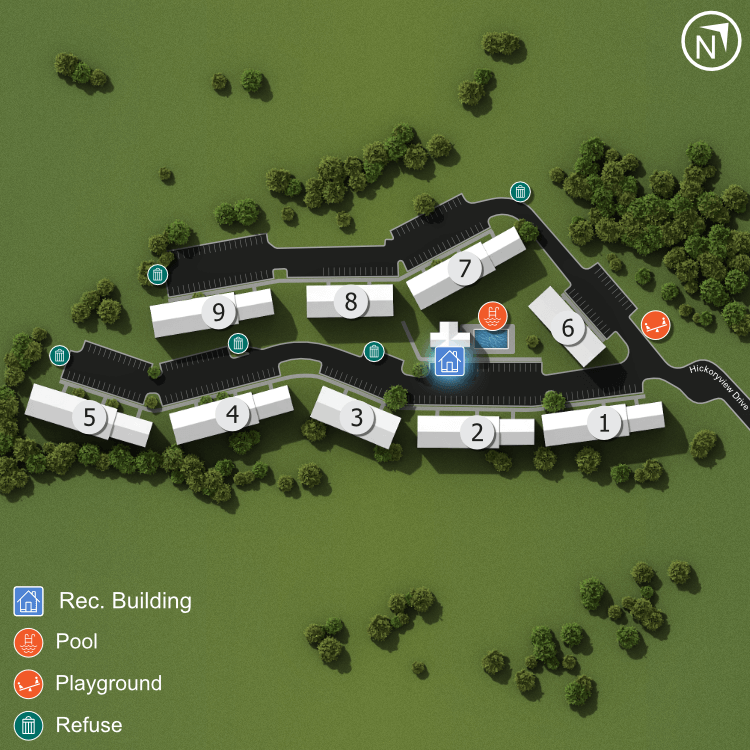
Amenities
Explore what your community has to offer
Community Amenities
- 24-Hour Emergency Maintenance Service
- Conveniently Located Near I-65 and I-24
- Easy Access to Bus Routes
- Easy Access to Downtown Nashville
- Flawlessly Landscaped Grounds
- Pay Rent and Submit Maintenance Requests Online
- Professional On-site Management
- Short-term Leasing
- Sparkling Swimming Pool
- Sundeck
Apartment Features
- Ample Storage Space
- Balcony or Patio
- Cable Ready
- Central Air and Heating
- Dishwasher
- Efficient Appliances
- Fully-equipped Electric Kitchen
- Gorgeous Natural Views
- Huge Walk-in Closets
- Mini Blinds
- Spacious Floor Plans
- Washer and Dryer Connections*
- Wheelchair Access*
* In Select Apartment Homes
Pet Policy
As avid animal lovers, we proudly welcome all sizes, shapes, and breeds. 2 pet maximum per apartment home. *Lessor reserves the right to reject certain breeds or pets determined to be aggressive regardless of breed Pet Screening Made Simple<br> To help keep our community safe, happy, and pet-friendly, all current and future residents are required to complete a profile through PetScreening.com—even if there are no pets in the household. This simple step ensures all pets are properly registered and helps everyone stay informed about our pet and animal policies.<br> PetScreening allows us to verify pet information, maintain accurate records, and create a community where both residents and their furry companions can thrive. If you’re requesting a reasonable accommodation for an assistance animal, please complete an Assistance Animal profile and follow the request process through PetScreening.<br> We appreciate your partnership in helping us create a pet-positive environment for all.
Photos
Hermitage

















Jackson












Amenities
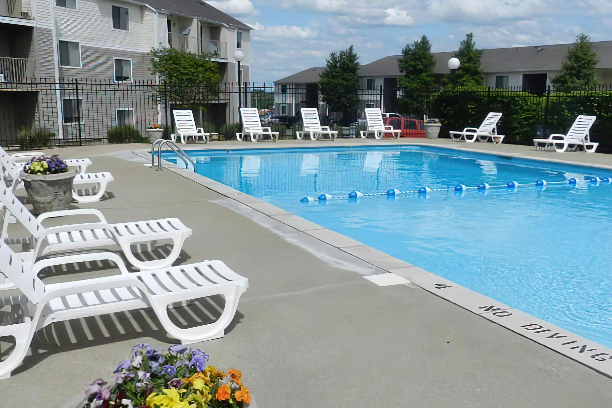
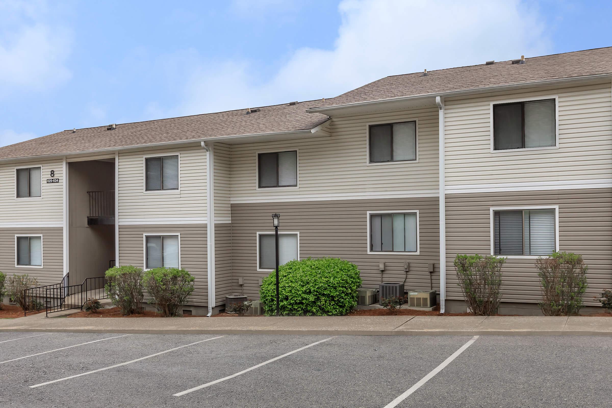
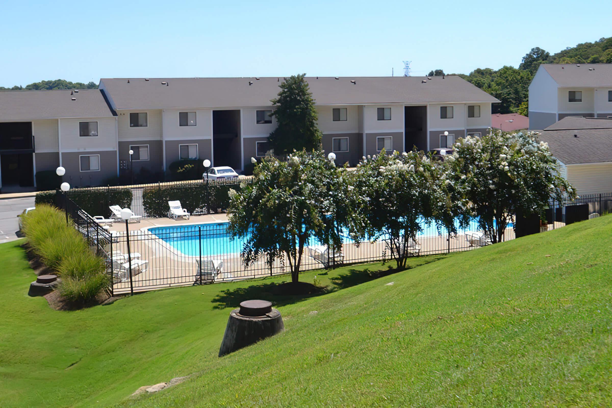
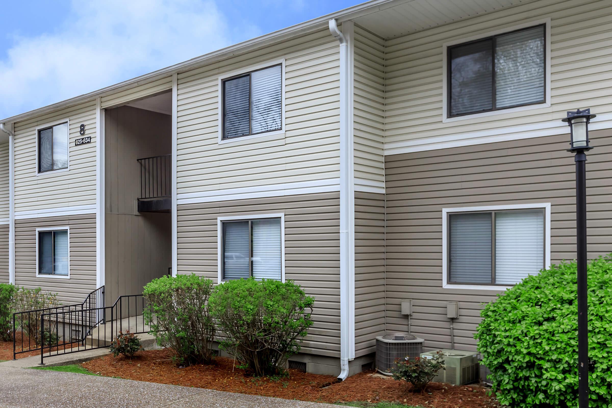
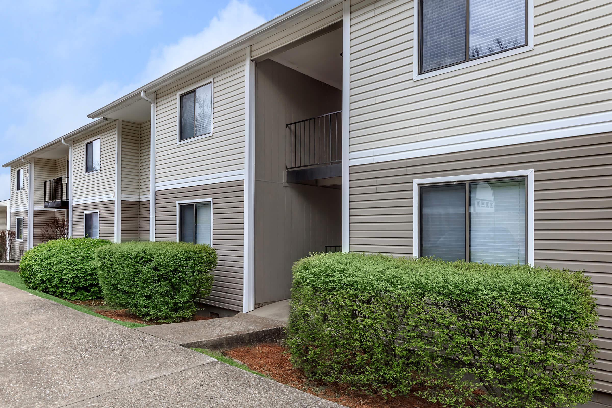
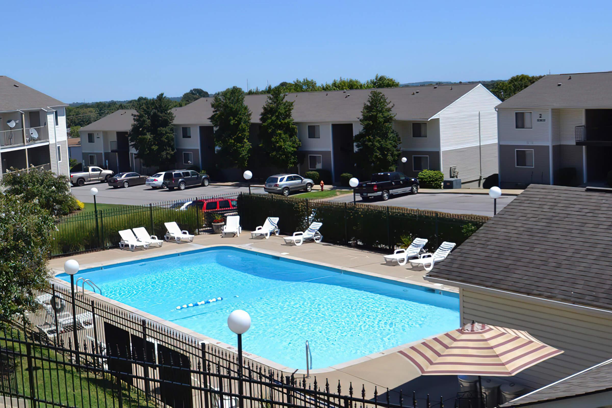
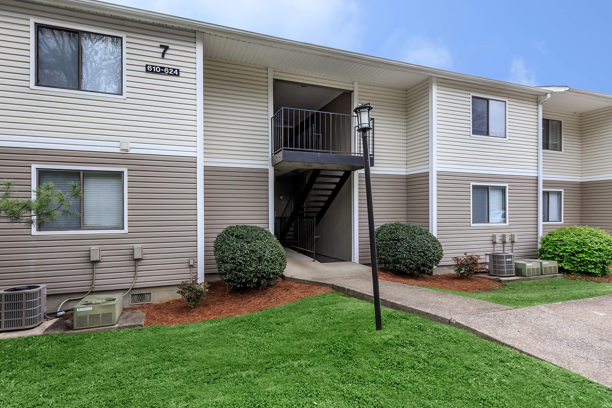
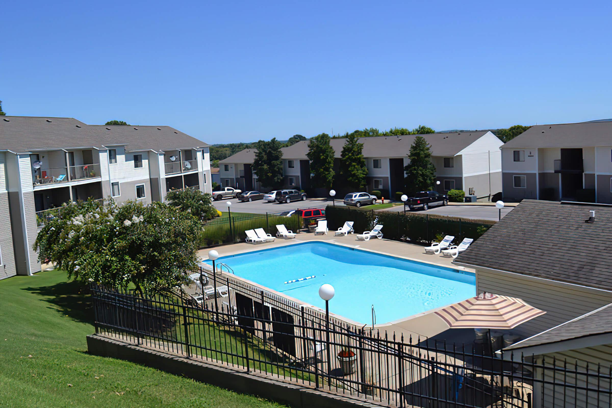
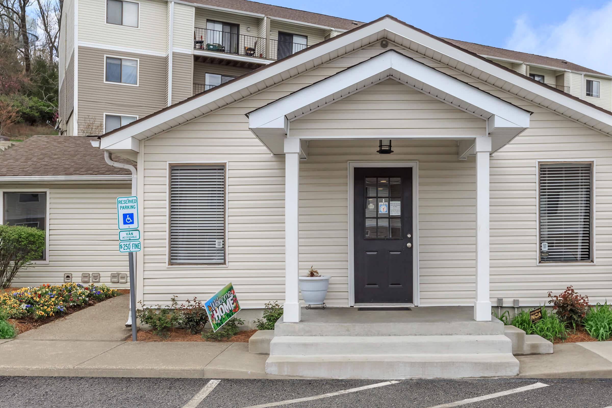
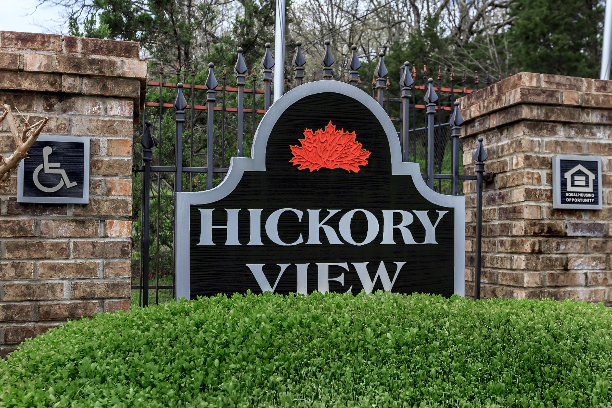
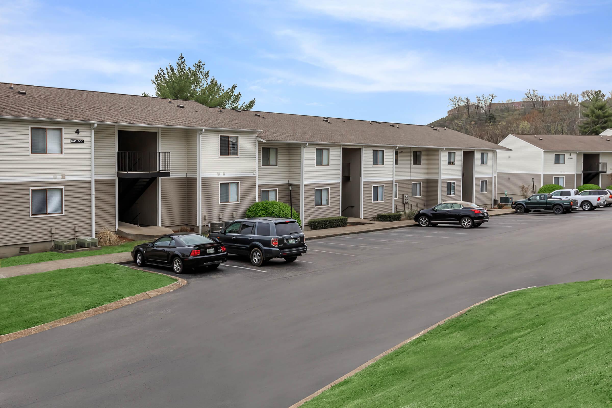
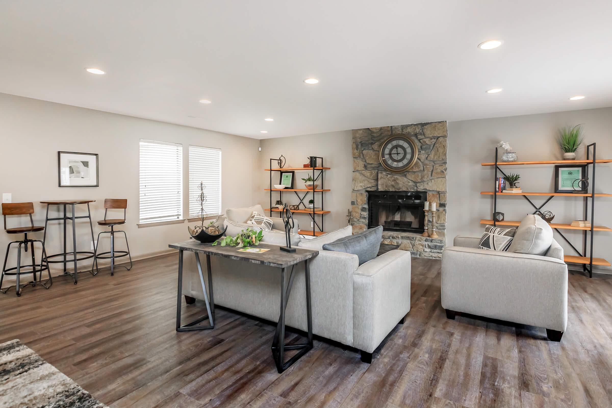
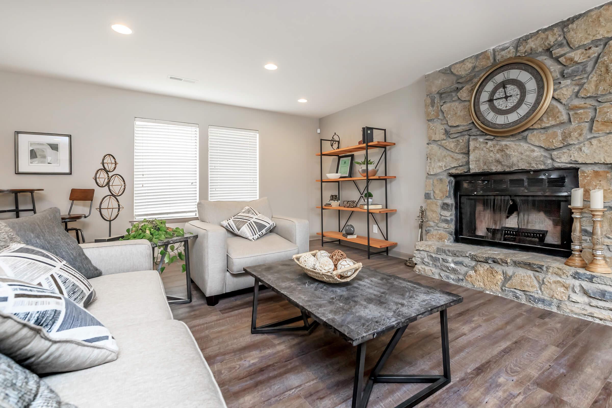

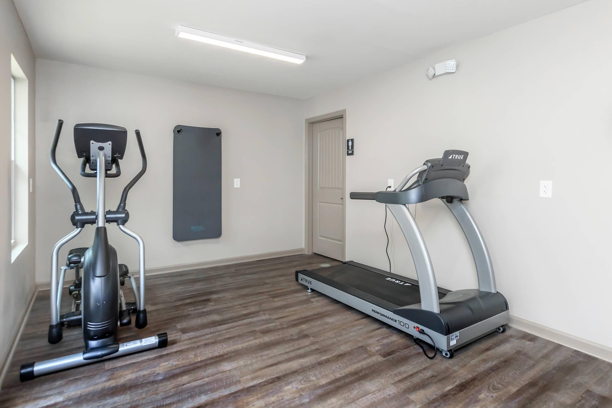
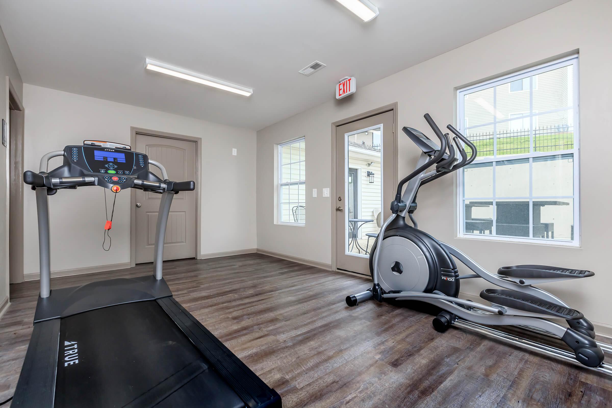

Neighborhood
Points of Interest
Hickory View Apartments
Located 500 Hickoryview Drive Nashville, TN 37211Bank
Elementary School
Entertainment
Fitness Center
Grocery Store
High School
Hospital
Middle School
Park
Post Office
Preschool
Restaurant
Shopping
University
Contact Us
Come in
and say hi
500 Hickoryview Drive
Nashville,
TN
37211
Phone Number:
877-565-7461
TTY: 711
Office Hours
Monday through Friday 8:00 AM to 5:00 PM.